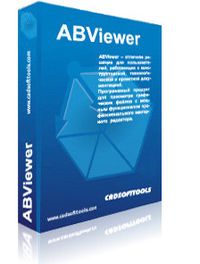CADSoftTools presents new ABViewer 11 featuring 3D measuring.
The new version highlights measuring of 3D objects in STP and IGES files. Measurement results are added above the 3D model. After it the drawing with dimensions can be either printed out or saved as JPG. The new version allows measuring distance between two points, edge length, curvilinear edge radius, height between two parallel surfaces as well as surface area of 3D objects.
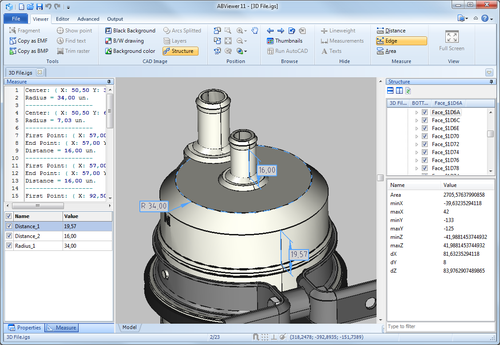
The Structure panel
is used to show general information on 3D objects. The panel allows
getting information on the overall dimensions of both the whole
model and model parts.
Besides measuring 3D models, ABViewer 11 includes
the following changes:
- Loading of custom
line types
- Saving to DWG 2004
- Support of big SHX
fonts (for Asian characters)
- Batch print improved
greatly
- New Align tool
- New Pan tool
- Possibility of
layouts duplicating
- PDF to DWG conversion
improved
- Output of the list of
not found Xrefs and fonts to the command line
Loading of Custom Line Types
Now users have the opportunity to load their own line types with the LIN extension
from file to the drawing and use them designing the drawing.
ABViewer also allows loading line types created for AutoCAD.
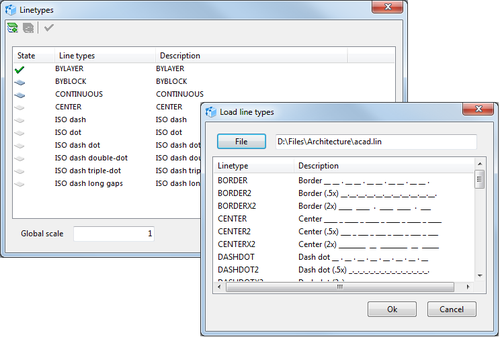
Support of Big SHX Fonts (for Chinese, Japanese and Korean
Characters)
Unicode encoded SHX fonts as well as TrueType fonts were supported
even in the earliest ABViewer versions. However, speaking about
Asian characters, a special code standard is used to encode SHX for
big fonts.
The new version of ABViewer allows viewing Asian characters that
were designed with the help of big SHX fonts. ABViewer supports both
standard big SHX fonts used in AutoCAD and custom fonts.
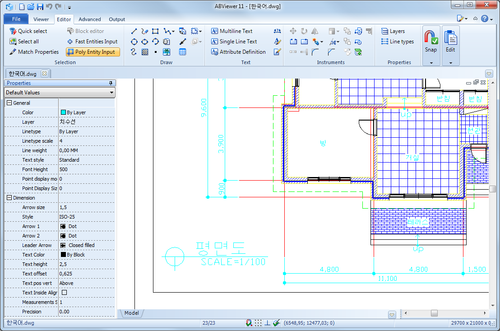
Batch Print Improvements
Now in the Batch
Print window
users can select layouts from the loaded file list according to the
specified condition and then set for them the output device, paper
format and other printing options. Printing rules are used to
accomplish such a task. The following picture shows that for the
first file printing settings were configured manually (standard
virtual Microsoft XPS printer) while to the second file the ARCH
(42’’x30’’) scale 1:1 printing
rule was applied.
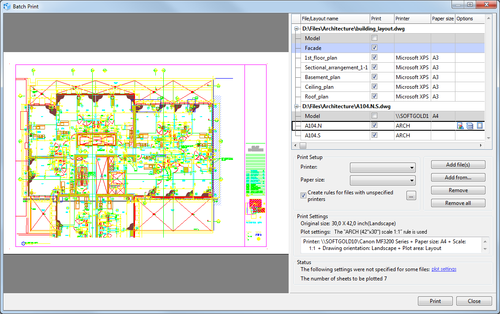
The printing rule in use was created beforehand in the Rules
for files with unspecified printers window.
The rule contains a filter that finds 42x30-inch layouts in the
loaded file list and sends them for printing on the ARCH E1 sheet at
1:1 scale.
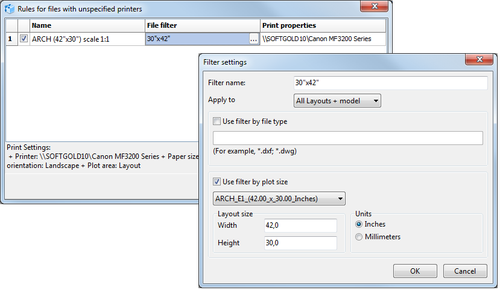
New Align Tool
The Align tool
applies three changes to the selected objects at once: it moves,
rotates and scales them.
The tool can be used for a large variety of tasks: to align one
object to another one, to make plans designed at different scale
overlap, to prepare the raster background layer for outlining etc.
The tool is often used to align one object to another one. Let’s
have a look at the following example. The door must be placed to the
wall that is drawn at an angle. This task seems to be quite
complicated. However, the Align tool
can quickly deal with it.
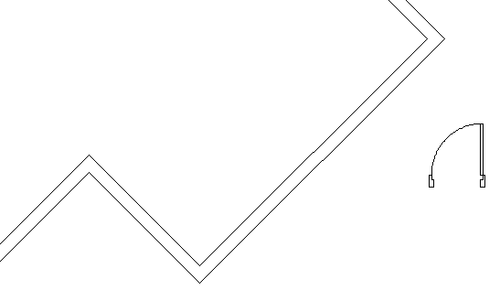
First of all, select objects that must be moved (in the given
example it is the door) and activate the Align tool  in
the ribbon.
in
the ribbon.
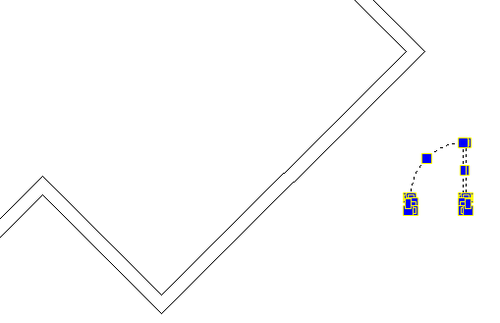
Then the first source point is specified on the relocated object. In
this case it is a point on the door. After it the point to which the
selected source point will be moved is specified. It is a point on
the wall.
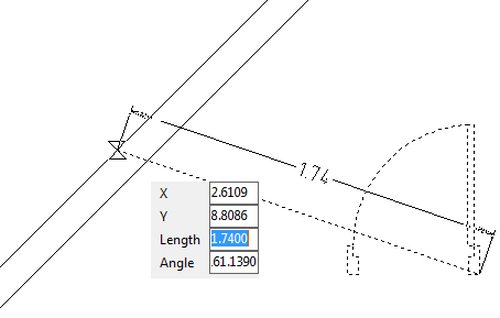
The second point is specified in the same way.
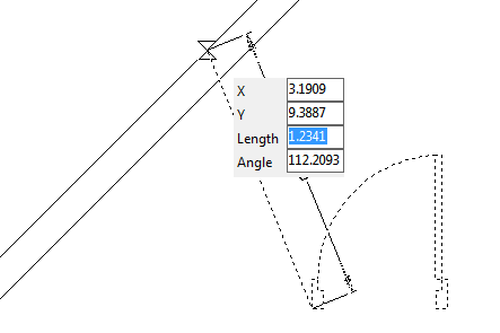
After it ABViewer will suggest scaling the object. If you click No,
selected objects will be shifted and rotated along the segment
against the first source point without any size changes.
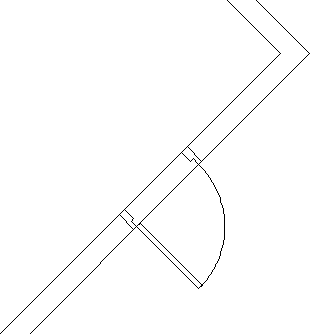
You can download the latest version of ABViewer at the following links:
ABViewer 11 Trial Download:
http://cadsofttools.com/downloads/
Support forum:
http://www.cadsofttools.com/forum/viewforum.php?f=3





