 |
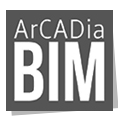 ArCADiasoft (formerly INTERsoft) came into being in Łódź in mid-1997. Its founder Jarosław Chudzik has obtained his MSc degree in Construction from Łódź University of Technology. ArCADiasoft (formerly INTERsoft) came into being in Łódź in mid-1997. Its founder Jarosław Chudzik has obtained his MSc degree in Construction from Łódź University of Technology.
Shortly after his graduation, Jarosław Chudzik moved to Germany and started a traineeship at Institut für Baumechanik und Numerische Mechanik (Universität Hannover) under professor Erwin Stein, with the intention of writing his doctoral thesis. Tempted by an offer from mb programme, one of the biggest German IT companies dealing in the field of construction engineering, which was searching for a construction engineer with the knowledge of computer programming languages at that time, he started working in the Software Development department. After 10 years, he returned to Poland and made use of the experience gained in Germany in order to found a company, which turned out to rapidly achieve financial success. It later allowed for the creation of the comprehensive, object-oriented ArCADia BIM system – the company’s flagship product that enables various designers to cooperate among their locations.
ArCADiasoft Chudzik sp. j. is the biggest Polish manufacturer of software for building engineering. Its programs are sold in Poland, as well as in Austria, Brasil, Bulgaria, Croatia, Finland, Germany, Ghana, Indie, Italy, Malaysia, Nigeria, Russia, UK and Turkey.
The programs are written in the BIM technology and they include modules for architecture, constructions and installations. The company has got its own distribution network and uses it to sell its author’s programs and also other manufacturers’ programs, such as IntelliCAD, whose distribution is allowed by membership in the IntelliCAD Technology Consortium, and ArCon, among others.
ArCADiasoft also produces programs on request, and specialises in writing software for building engineering, while applying its IT expertise. We have cooperated with companies such as: Henkel, BALMA, PAROC, Sanitec and Saint-Gobain.
|
|
IntelliCAD 2023
Breakthrough version of the CAD software for creating 2D/3D technical documentation in the DWG format.
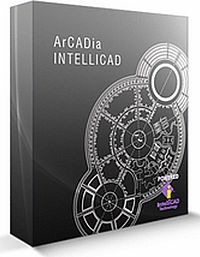 IntelliCAD is a breakthrough version of the CAD software for creating 2D/3D technical documentation
in the DWG format, which has been in existence for years. It has powerful tools for precise drawing. The new graphics interface ensures intuitive work and does not interfere in the CAD designer’s habits. The software has a wide range of features for saving and loading DWG files, from the oldest 2.5 version to the currently DWG 2018 format. IntelliCAD works with numerous volumes, such as: StalCAD, ŻelbetCAD, InstalCAD, PRZEDMIAR, including modules of the ArCADia system for creating a comprehensive BIM model. IntelliCAD is a breakthrough version of the CAD software for creating 2D/3D technical documentation
in the DWG format, which has been in existence for years. It has powerful tools for precise drawing. The new graphics interface ensures intuitive work and does not interfere in the CAD designer’s habits. The software has a wide range of features for saving and loading DWG files, from the oldest 2.5 version to the currently DWG 2018 format. IntelliCAD works with numerous volumes, such as: StalCAD, ŻelbetCAD, InstalCAD, PRZEDMIAR, including modules of the ArCADia system for creating a comprehensive BIM model.
Powerful tool for precise drawing. The new graphics interface ensures intuitive work and does not interfere in the CAD designer’s habits.
Working on layers, command line, full setting personalization (commands, toolbars, shortcuts and aliases, the option to import lines, hatching and dimensioning styles are the basic features of the software. Moreover, it allows the development and modification of 2D and 3D documentation, loading raster bases (BMP, JPG, TIF and PNG), description with TrueType or SHX fonts, linear and angular dimensioning with style recording, saving and handling solids (also with attributes), loading applications saved in LISP and SDS. There is an option to work with textures, lighting and to create renderings in 3D documents.

Download trial:
https://download.arcadiasoft.eu/INTERsoft-INTELLICAD_2023_15.0.100.1_EN_64bit.exe
|
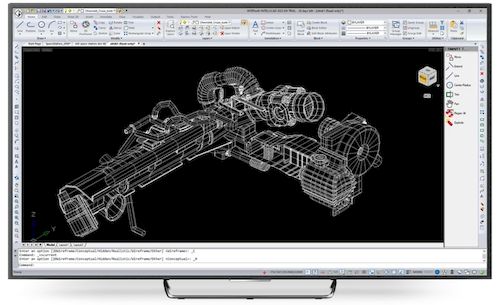 |
What’s new in INTERsoft-INTELLICAD 2023:
- Functions for entering data fields (Field).
- Data Link Manager.
- Draw 3D - Facet Model Meshes - Pipe (_FMPIPE).
- Break at point function (_BREAKATPOINT).
- Reverse function (_REVERSE) reverses the order of line points and points separating polyline segments (also for spline and helix).
- Geolocation functions have corresponding dialog boxes added:
- Entering geodetic coordinates
- Selecting a geodetic coordinate system
- Changes to the print to pdf window using pdf printer.
- Block Attribute synchronization function (_ATTSYNC).
- Tables - assigning table cell style, justifying text in table cells, inserting formulas, property window for selected table cells.
- Window for setting fonts in the command line: Tools-Program Settings-Display-Fonts.
- Redesign of the “Tools-Program Settings-Display” window.
- At the bottom on the status bar, the Isolate and Unisolate, and Hide and Show hidden items functions were introduced. (_ISOLATEOBJECTS, _HIDEOBJECTS, _UNISOLATEOBJECTS).
- Cube for setting views - directions - in the upper right corner of the screen.
- Added a new "Visualization" ribbon as below (added 3D walk and flight and their settings).
- On the Start and Edit 3D Positioner ribbons - a function that allows you to rotate objects in 3D space relative to one of three mutually perpendicular axes - the indicated axis.
- When advanced graphics are selected there is the option of changing the appearance of the selected element.
- The ability to make cross sections was added to AEC objects.
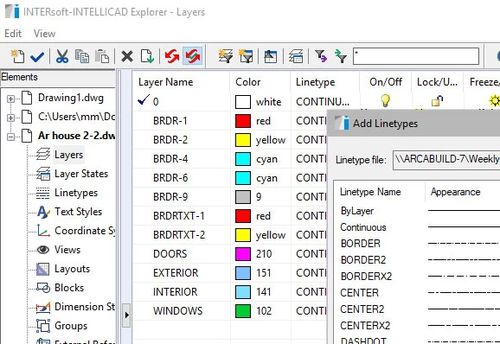
Drawing features:
- Basic tools for creating 2D and 3D drawings.
- Possibility to fully modify and edit the properties of all drawn elements.
- Dimensioning and text styles with the ability to import.
- Entering and defining symbol libraries, blocks, simple and complex texts (SHX and TrueType fonts). Additional multiline text editor.
- New functions of the word editor: columns, scaling, entering text along the arc and borders, text fitting, rotation, auto numbering, etc.
- Exploding attributes to text and exploding texts.
- Dimensioning assigned to the element: linear and angular, the ability to define your own styles.
- Automatic field and distance measurement, setting coordinates.
- Combined command: Move / Copy / Rotate / Scale.
- New options for construction lines.
- Handles, attributes, hatches.
- A wide range of hatch patterns. New hatch definition and gradient fill window.
- A multiline drawing option.
- Enhanced block, reference and dimension support capabilities: block conversion to reference, copying embedded objects (blocks, references and underlays), block/reference property list.
- Relative paths support for raster images and external links.
- Options: Select similar (with adding to the selection and by the settings window), Multiadogy, Multiline editor, Dashed line.
- Displaying properties of the many selected elements in the form of a tree.
- Possibility to add point cloud in RCP / RCS format.
- New types of 3D objects (primitives) - Facet Modeler (ODA surface modeler), along with basic editing functions - intended for use in 3D, when the mass of the element is not significant.
- Possibility of photorealistic visualization and rendering.
- Drawing in hidden line mode and shading in real time.
- Inserting and editing AEC architectural elements: walls, windows, openings, doors, ceilings and flat roofs.
- Creating a project package and use of the eTransmit saving tool.
- Saving and displaying mechanical elements (Teigha Mechanical API).
- Displaying ADT and Civil 3D objects.
- Possibility to open ACIS solids (without the option to create and fully edit).
 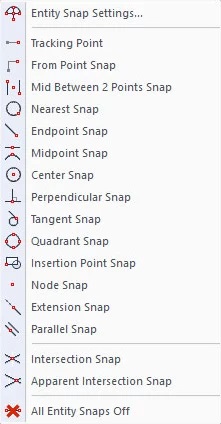
Main features:
- New version of dynamic coordinate input and a setup window for dynamic input.
- Editing tool palettes, creating block palettes and a new block editor.
- Recurring selection and deleting duplicates (overkill).
- Import and export of system variable settings from the System Variable Manager level.
- Reading and saving drawings in AutoCAD format from 2.5 to 2018 (DWG, DXF).
- Working in DWG 2018 native format.
- Possibility to work on several computers (under one license), using a simple transfer of the license file.
- A smart list of the most often used commands (Smart TOP 10) that are automatically memorized when working on a project, creating a personalized tool palette.
- Using DWT templates.
- The function of fixing and checking damaged files.
- The program window is divided into tabs in which the drawings are successively displayed.
- Command line and input.
- Working on layers.
- Project management explorer.
- Working in Cartesian and polar coordinates.
- Dockable tool palettes.
- Dedicated toolbar of Express tools.
- Possibility to create a non-rectangular viewport in the paper space.
- Implemented interpreter of the Lisp programming language.
- Possibility to load SDS and IRX overlays.
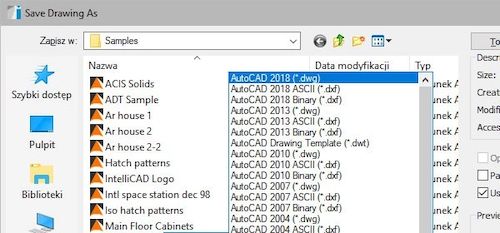

Precision drawing tools:
- Auxiliary grid, orthogonal drawing functions, polar tracking.
- Extended recognition of snap points (ESNAP), e.g. for lines - center, end points and intersections of lines.
- Setting the snapping of characteristic points to underlays.
- Possibility to use a set of commands for construction lines.
- Expanded visualization - zoom, regeneration and panning of the drawing, dynamic rotation of 3D objects and a new function of camera settings in the view.
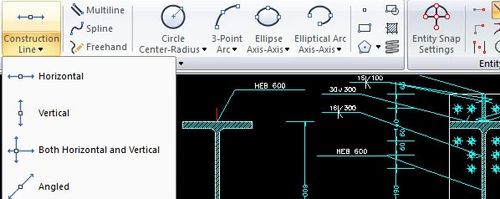
IMPORT/EXPORT:
- Importing and editing raster images (e.g. geodesic underlay), including files such as: JPG, TIF, BMP, GIF, PNG
- Import and export PDF file.
- Cooperating with BIM applications by loading spatial 3D models from Revit in RVT and RFA format as underlays in CAD projects (64-bit version only).
- Cooperation with BIM applications by loading spatial 3D models in the IFC format as underlays in CAD projects (64-bit version only).
- Support of DWF, DGN and DAE formats.
- Export of STL files.
- Possibility of adding point cloud in RCP/RCS format.
- Creating a project package and use of the eTransmit saving tool.
Full program personalization:
- Modification of the top menu, ribbons (panels and tabs), toolbars, command status bar and keyboard shortcuts.
- New ways of using the program interface, its settings and exporting the set profile.
- Configuration of the working screen: background colour, handles, cross hair size, cursor, etc.
 |
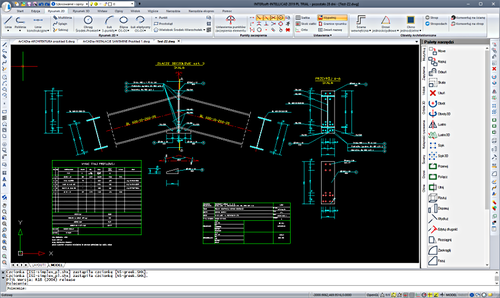 |
System requirements:
-
Processor : Intel Core
i3 or Ryzen 3 (preferred min. Intel Core i7)
-
RAM : 8GB (preferred min.
12 GB and OS 64-bit)
-
Graphics Card :
-
for basic view : 1GB GPU compatible with DirectX 9.0c
-
for advanced view: 3GB GPU compatible with DirectX 11
-
OS : Windows
10 (preferred Windows 10 64-bit)
-
Free disc space : 8GB
(preferred SSD)
|
ArCADia BIM videos:
https://www.youtube.com/user/hytrus74ify/videos?view_as=subscriber
|
|
Softa SuperStore Finland Oy helps you with software matters in Helsinki, Espoo,
Tampere, Vantaa, Oulu, Turku, Jyväskylä, Lahti, Kuopio, Pori, Kouvola, Suomi, Finland |
|

|
|





 ArCADiasoft (formerly INTERsoft) came into being in Łódź in mid-1997. Its founder Jarosław Chudzik has obtained his MSc degree in Construction from Łódź University of Technology.
ArCADiasoft (formerly INTERsoft) came into being in Łódź in mid-1997. Its founder Jarosław Chudzik has obtained his MSc degree in Construction from Łódź University of Technology.
 IntelliCAD is a breakthrough version of the CAD software for creating 2D/3D technical documentation
in the DWG format, which has been in existence for years. It has powerful tools for precise drawing. The new graphics interface ensures intuitive work and does not interfere in the CAD designer’s habits. The software has a wide range of features for saving and loading DWG files, from the oldest 2.5 version to the currently DWG 2018 format. IntelliCAD works with numerous volumes, such as: StalCAD, ŻelbetCAD, InstalCAD, PRZEDMIAR, including modules of the ArCADia system for creating a comprehensive BIM model.
IntelliCAD is a breakthrough version of the CAD software for creating 2D/3D technical documentation
in the DWG format, which has been in existence for years. It has powerful tools for precise drawing. The new graphics interface ensures intuitive work and does not interfere in the CAD designer’s habits. The software has a wide range of features for saving and loading DWG files, from the oldest 2.5 version to the currently DWG 2018 format. IntelliCAD works with numerous volumes, such as: StalCAD, ŻelbetCAD, InstalCAD, PRZEDMIAR, including modules of the ArCADia system for creating a comprehensive BIM model.










